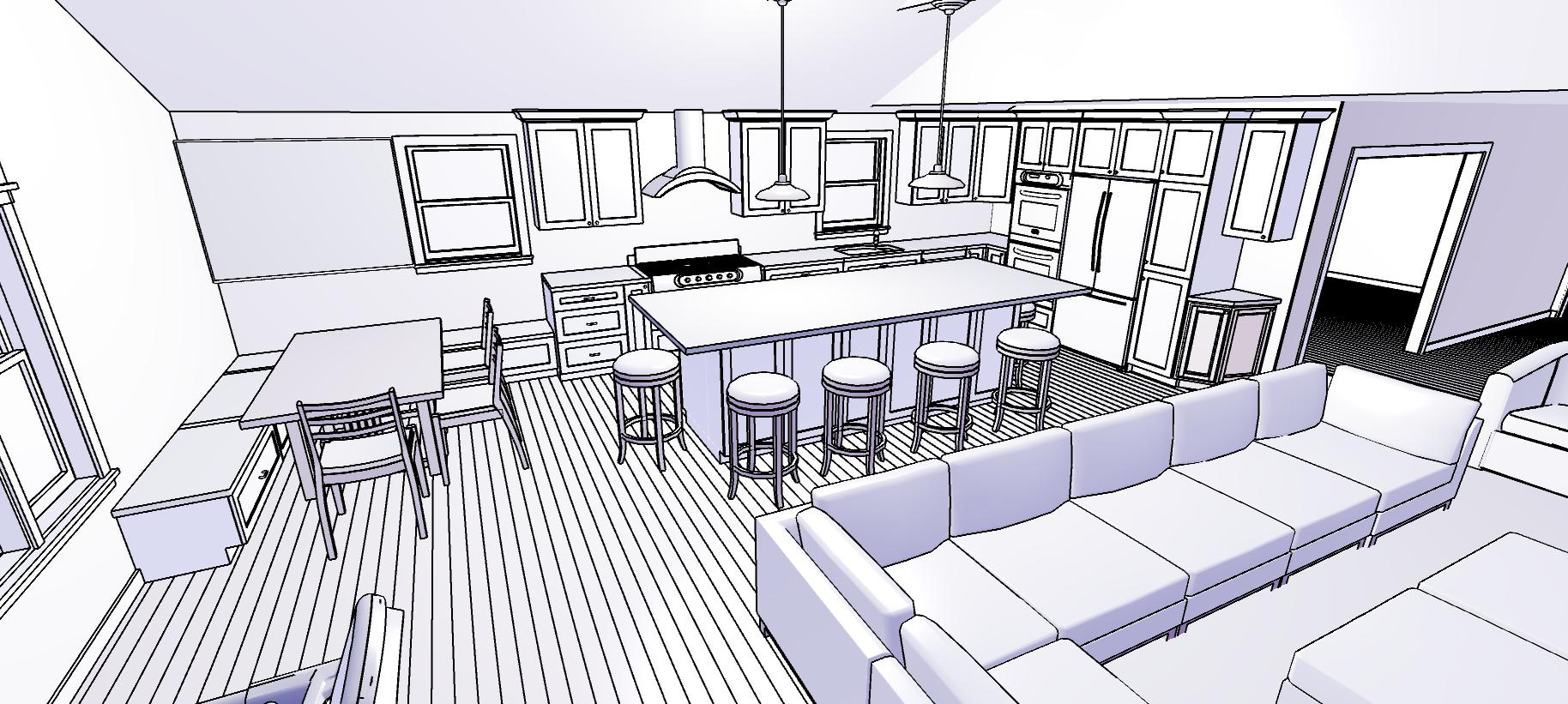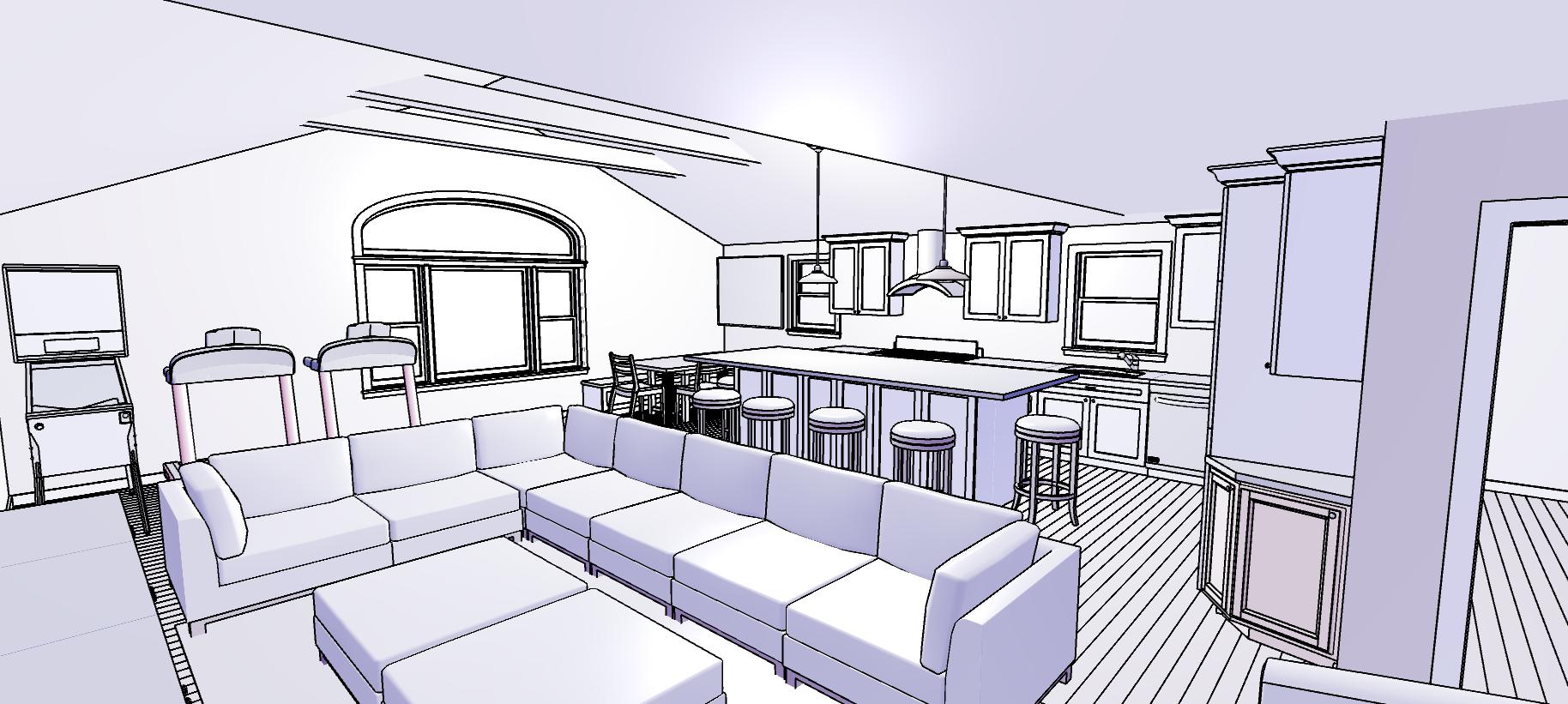Old House Renovations: FLOOR PLAN BASICS and SOFTWARE
When my daughters were little they use to always love it when my husband, John, played his Jimmy Buffet CDs for them. One song in particular, “Math Sucks” always made them giggle. (Nothing beats the sound of little girls giggling.) Innately a left-brained, creative soul, I have to agree that math is not one of my favorite subjects – and certainly homework was never a favorite pastimes. But nevertheless homework is what is required to start a successful renovation. Whether you are hiring a professional or you are DIY, even just doing a simple measurement of your space can really change how you not only re-imagine your space, but get to know what worked or didn’t work in the first place!
My initial consult survey always includes a ¼” grid sheet for clients to send me the measurements of their space (1/4” = 1 foot). However 95% of the time this comes back to me empty. In the rare case when clients actually take the time to do their homework – (or else I do it when I get there – is that cheating?) I am amazed at how many measurements people misread or leave out. Is your fireplace really symmetrically located on that wall? How high is your window sill from the floor? Are both windows the same size?
When measuring for a floor plan it’s also important to note the location of HVAC registers (floor and wall), outlets and wall switches and which lights and outlets those switches control. The more detail you see and mark on your plans, the better you, or the professionals you are working with, are able to recommend and process your goals.
Rule #1 - Never make any furniture purchases without doing a floor plan first!!!!
As a professional interior designer, I use Chief Architect as my main planning software, but there are a ton of other options out there. And, most of the major furniture brands will offer planning software on their websites. Even if you are not computer savvy you can simply go to your local office supply store and buy some ¼” grid paper. (Yes, they still sell it – I take it to job sites all the time.)
But, if you are up to the challenge of computer-aided drafting, here are a few to try – YES, TRY FOR FREE. I highly recommend you take the time to test out the free trials, as many programs are just not intuitive – I can speak from experience as a left-brained creative soul. Also, before you purchase you can check out their online learning tools to see if you can understand them well enough to teach yourself how to use the program. Besides “ease of use” one of the most important features to look for is 3D capability. There is nothing like seeing a space in 3D – sometimes it’s the only way I can really help my client envision the changes we are planning for their space!
● SketchUp Pro - This software gives you some FREE 3D modeling options and is mobile!
● Amazon Home Designer - Allows you to purchase and download from Amazon. Great for the serious DIY Designer. Allows for interior and exterior design.
● Sweet Home 3D By Amazon - This gets the best for ease of use. This is a fun, pretty, and easy to use program for designing a room.
● Space Designer 3D is a web-based program. No download needed. Has a fun demo you can see and won a bunch of awards for user experience. Cool tool for floor planning and for Real Estate.
● My personal favorite is Chief Architect. It has several versions to choose from and is very robust even at the entry-level.
When you want to play around and get some ideas you have some great options out there. If you’re serious about your home remodel or renovation don’t forget to seek advice from a professional.
Do you like getting my bi-monthly tips and insights? FOLLOW BAILIWICK INTERIOR DESIGN on INSTAGRAM for EVEN MORE GREAT INFO!
Planning a home improvement project and don’t know where to start?
Click the button below to receive CARRIE’S ULTIMATE GUIDE TO A SUCCESSFUL HOME RENOVATION PROJECT.


