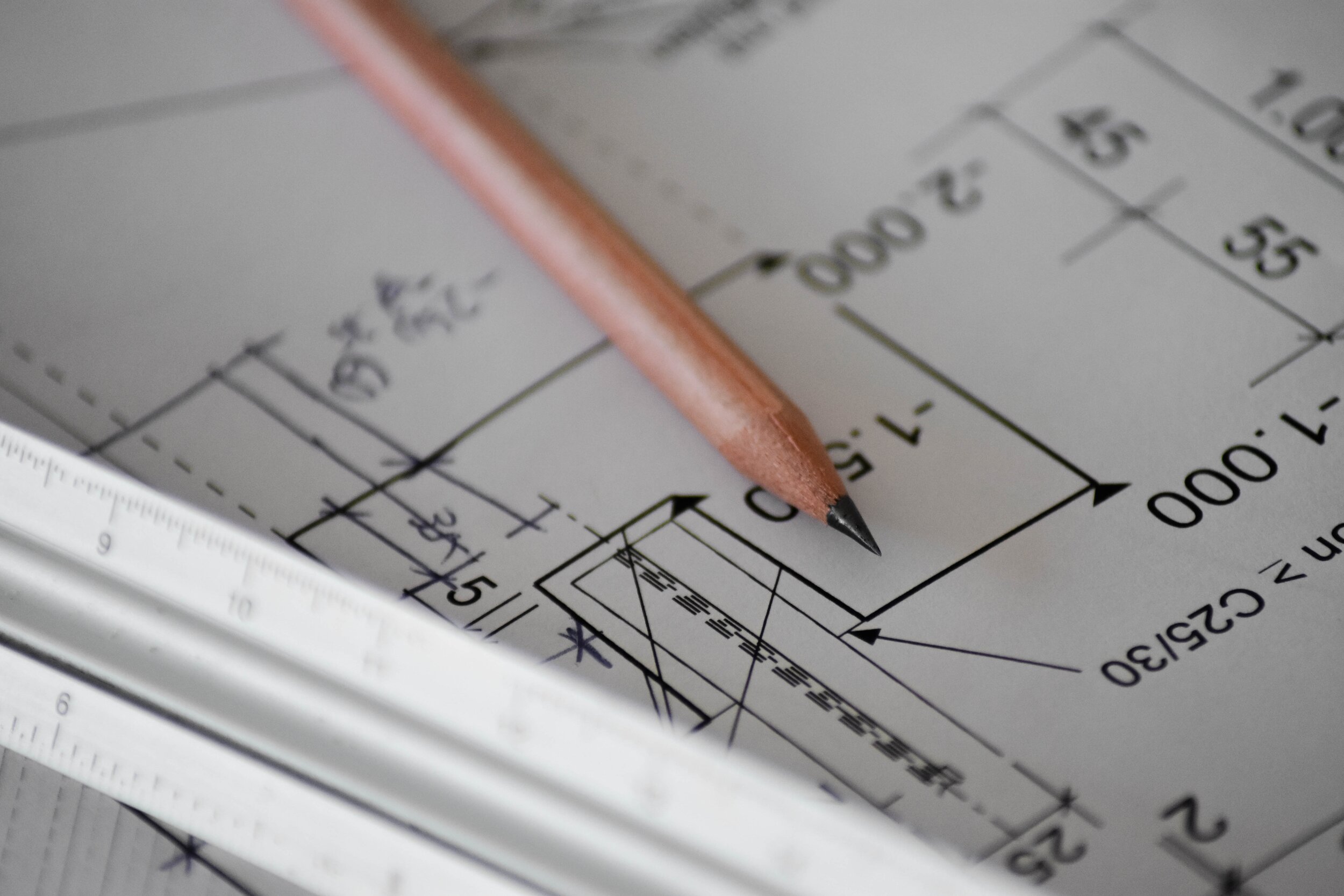New Home Construction Basics
So you’ve decided to build a new home. Perhaps you are building in an existing development. Or, perhaps you hired and architect and then found a builder. What’s next? You need the guidance of a professional interior designer!
I can’t tell you how many times new clients have reached out to me in the midst of a major crisis because they originally thought they could handle the interior design aspects on their own. These calls range from people who are simply overwhelmed by all the decisions involved in selecting their colors, materials and finishes to hysterical calls from people who have just concluded their electrical walk-thru only to find they have no recessed lighting in their massive 20x20 Great Room. (They had just assumed the builder would provide such a basic luxury.) And ALL of these crises could have been averted if they had just sought the advice of a professional designer.
Another important point to consider about most new home construction is that most builders and architects build to minimum code requirements. These codes are specific standards to ensure safety of the occupants. But there is a wide disparity between basic codes for construction and the interiors that people have come to expect, especially those who are building a custom home.
A perfect example is a simple safety factor of having a switched light source when you enter a room. This switched light source could be an overhead light fixture or might be the closest switched outlet that you could plug a lamp into, regardless of whether or not you might ever want to put a lamp there or not. This is the minimum lighting that a builder is required by code to give buyers. And of course most people realize that this is not necessarily the proper and best way to light a space - especially a large 20’x20’ Great Room with 18’ ceilings!
So here are a few major points to consider:
At the very least put furniture into your floor plan. This will help you place additional light sources and electrical outlets.
Carefully consider wall and window placement; does it coincide with the furniture and lighting plan? Where is the wall-mount TV going to be?
Builders and architects are not kitchen designers. Make sure your new kitchen-to-be has the layout and functionality you need.
Even though most builders have showrooms with a limited amount of choices, that doesn’t mean that you can only choose from these options. Often my clients will select the minimum grade material/finish and plan to replace it on their own after construction is complete. This happens all the time with light fixtures, too.
So even if you feel comfortable selecting your own finishes, my recommendation is to at least consult with a qualified, professional interior designer who can review your floor plans, check out the lighting/electrical plan, and help you see the big picture to help you realize the full potential of your new home!




