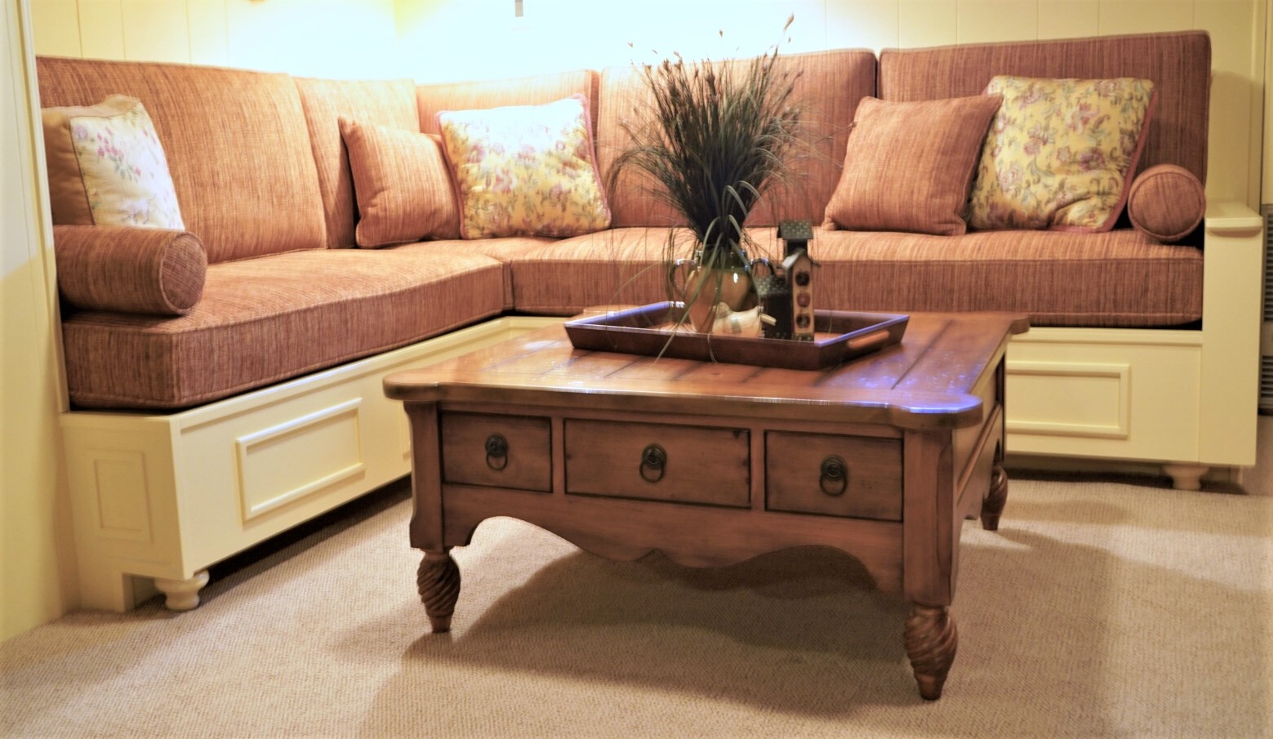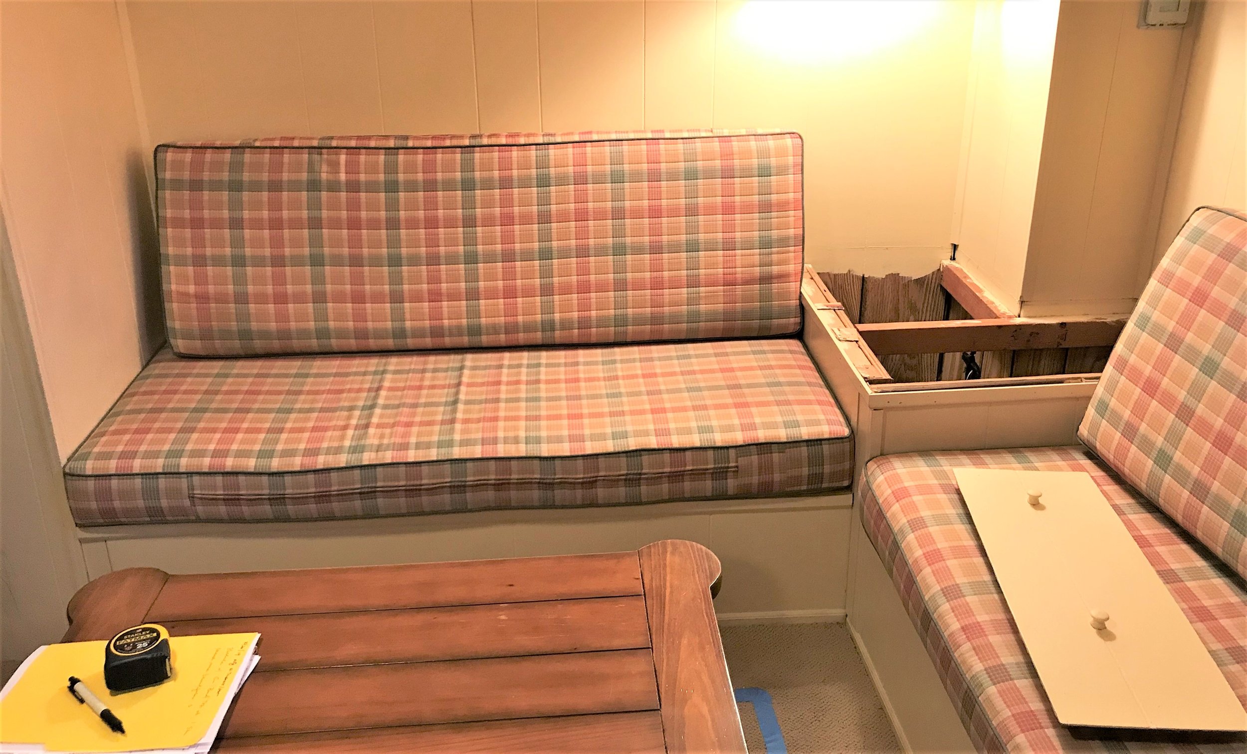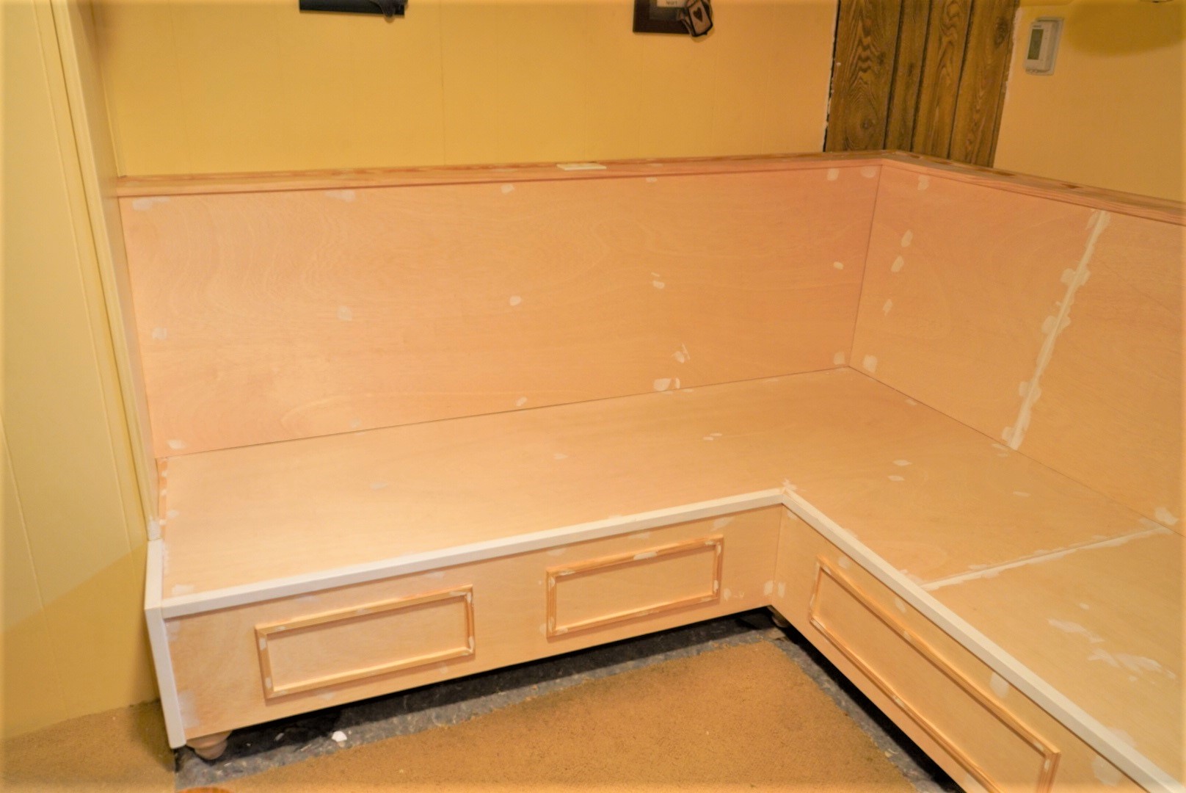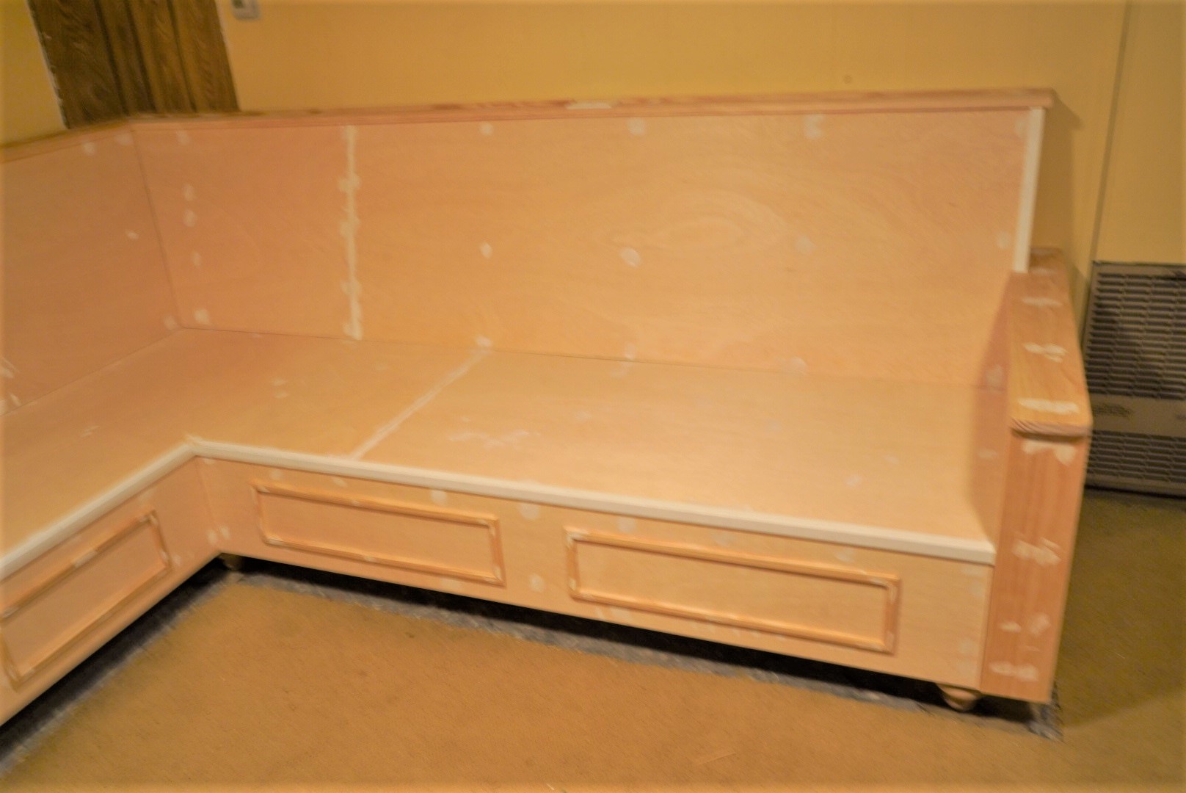Project Highlight – Refreshed Basement Seating
I can remember when a ping pong table, some folding chairs and an old record-player made a cool basement. Nowadays everything is hi-tech and luxury. Many of my clients have put more money into their basements than the rest of their homes. But recently I helped a long-time client make a simple edit to their basement ”rec room” that made a huge difference in a very small space.
This couple had chosen not to put a TV into their formal living room. Instead they had designated two smaller spaces in their home for this purpose. They watch TV in their sunroom in the warmer months and their basement in the winter. Since they were empty-nesters this concept worked well until their family started to grow with the addition of grand-children. Before I met them they had done a great job making the most of the limited square footage in their basement; even managing to install a compact bar area, laundry room and powder room that we had “freshened up” 15 years ago. This time around they just wanted to create better seating as the original bench seat was not the most comfortable for longer periods of TV viewing, especially for a larger group.
Project management is always part of my role as an interior designer. I not only need to consider “what” to design for a space I also have to consider the “how” to make it all happen, as well. Often with older homes there is only one entrance to the basement and in this case it was a narrow dog-leg staircase. So we needed to take into account how we would actually get this better seating down the stairs. We looked at the option of modular furniture from a retail store but the cost was high and there were limitations in the upholstery fabric available. So I suggested we speak with one of my talented cabinet-makers to see if we could simply build a better bench seat – basically a built-in sofa.
I had recently been to a seminar on chair design so I was able to put this new-found knowledge to good use. When designing the new base I made the seat depth 20” plus the thickness of the back pillows. I also requested an angled back for a more sofa-like feel. And finally we measured for the best arm height for my clients. The resulting wood frame was amazing and used every inch of the space available, working around existing HVAC ducts and vent. We were even able to install electrical outlets into a ledge above the back cushions!
Meanwhile I found the perfect fabric, a Candace Olson upholstery fabric from Kravet, which worked with the existing color palette and actually gave it a nice little update. Next I brought in my upholsterer who did a custom measure of the couple and the new framework and they created custom inner spring/down wrapped seat cushions, which added an extra level of comfort since we were placing them on a solid wood frame rather than a traditional sofa frame. While the cushions were being fabricated my painter finished the built-in wood frames by painting them the same color as the walls. In doing this we minimized the visual impact in the room to make the small space look bigger.
All this extra attention to detail has resulted in a custom built-in sofa/bench seat – for less money than the retail store modular option. The clients are thrilled – and so is their family!




