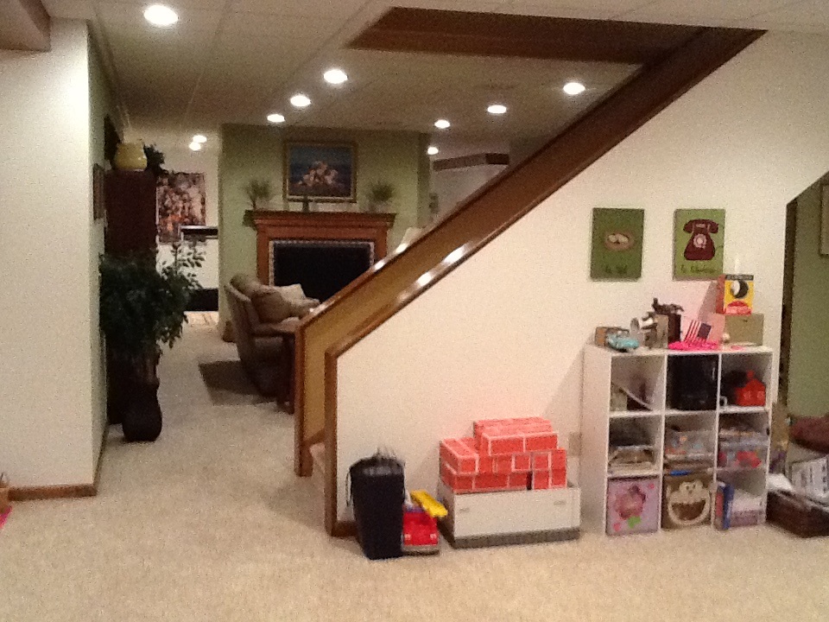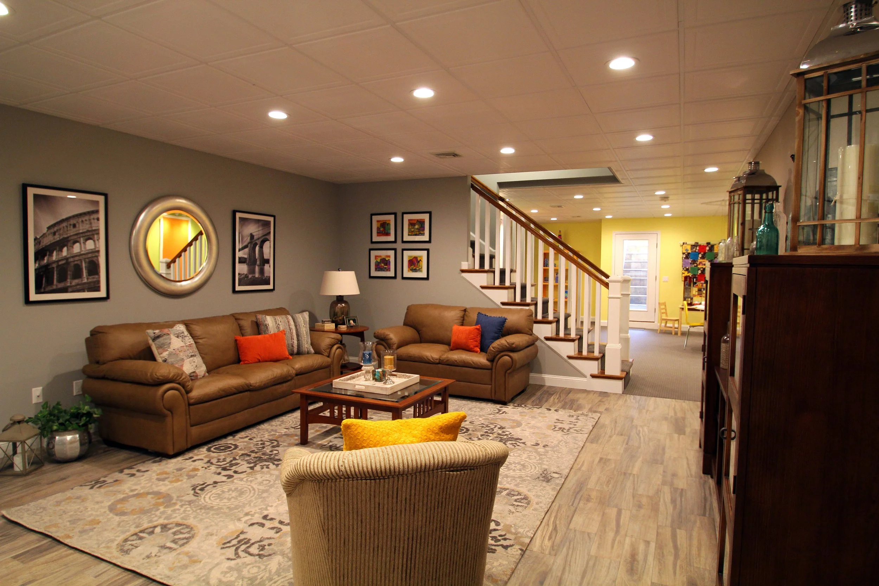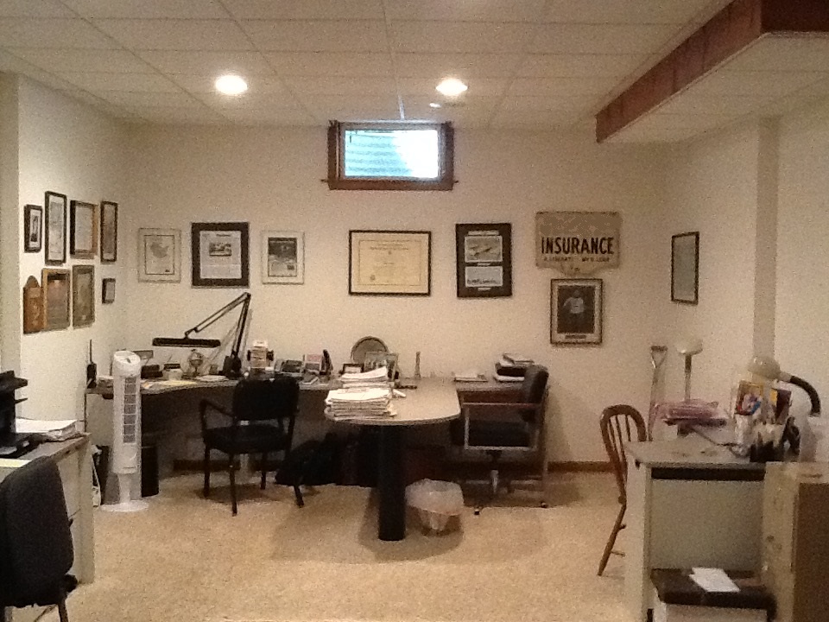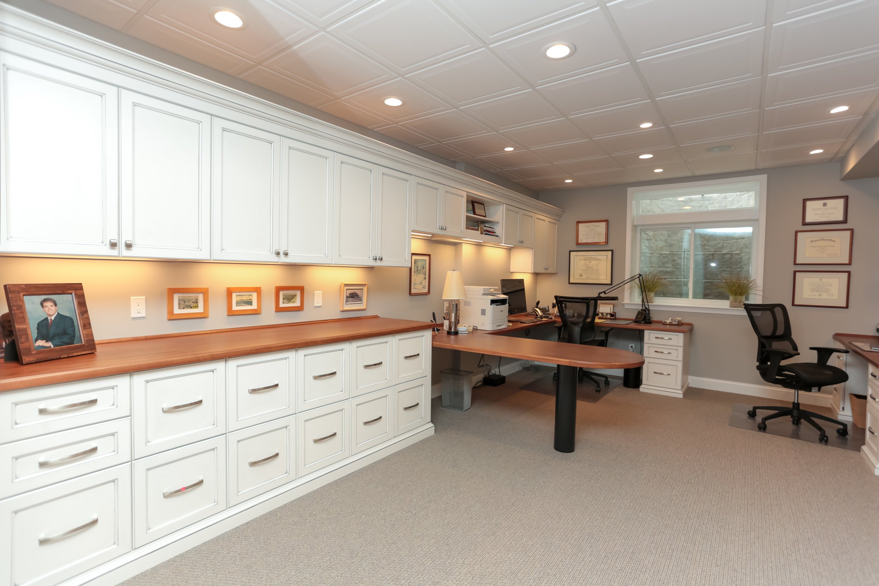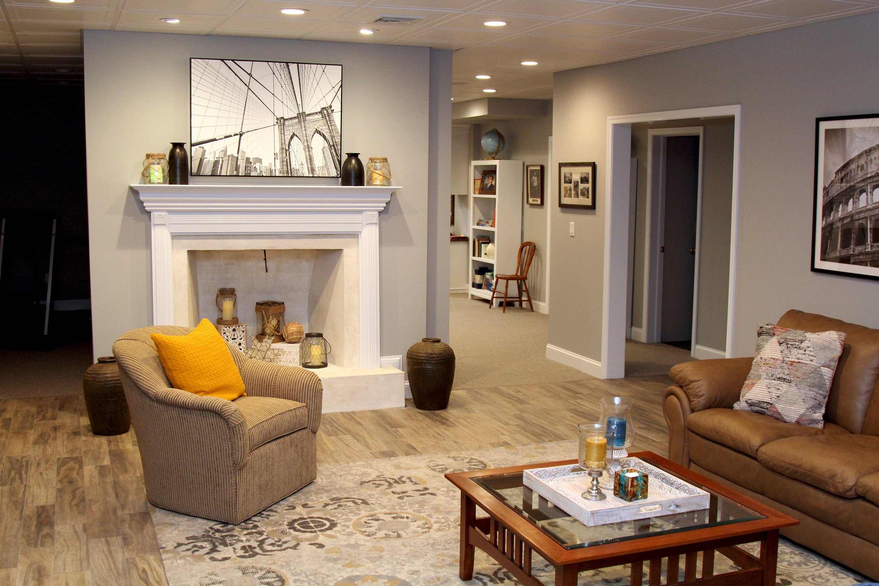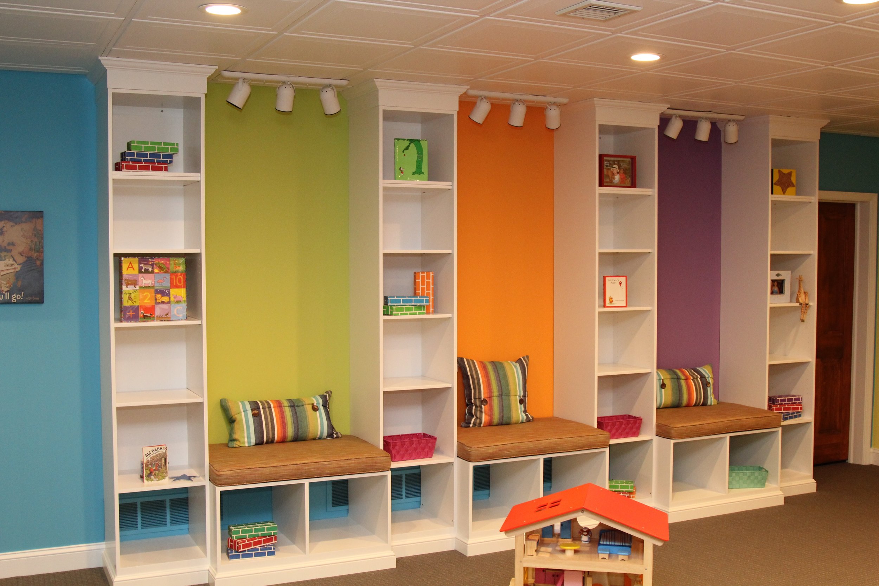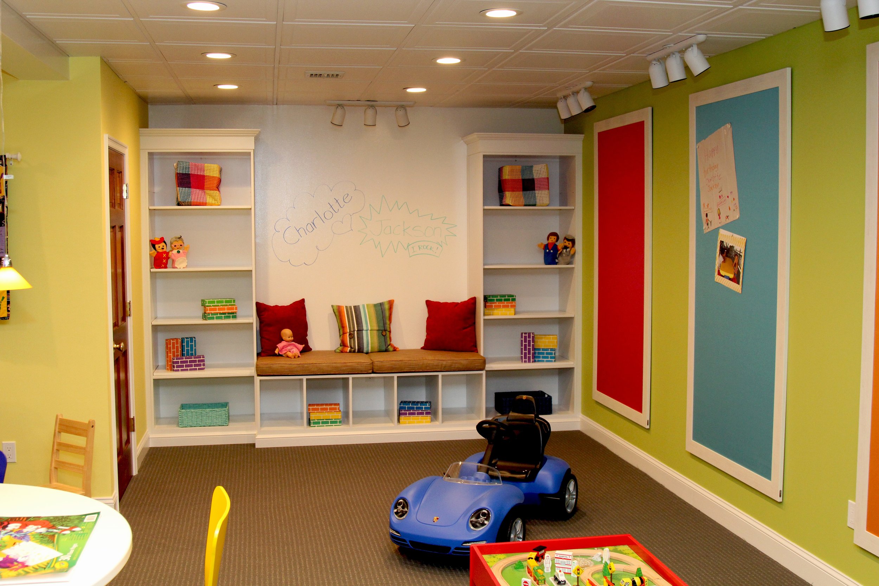Project Highlight - A Colorful Basement Renovation
I love it when a client gives me free reign with color! And I particularly love it when clients are open to my ideas about spatial functionality and lighting. Such was the case in a recent basement renovation project. As a designer who loves using color while making spaces work better for my clients I was in my element!
The existing large basement space had several functions; home office for two people, TV area, exercise room, and most importantly a play area for their grandchildren. In addition to a basic facelift, the clients had several specific requests. The first was to bring in more natural lighting and improved artificial lighting to the entire area. They wanted the space to not “feel” like a basement. Their second request was improved storage and functionality of the office area. And finally they wanted the playroom area to be more fun and colorful.
After the initial jobsite visit and evaluation I sat down with the couple to thoroughly review their office space requirements for workflow and storage. The only design restriction was the request to repurpose their existing upholstered furniture and a few casegoods. I also pointed out the stairs and the space behind them – I felt this area in particular needed to be addressed by rerouting the hallway and turning this space into a reading nook. We also decided to open up the stairwell walls and add railings and newel posts. This gave the space a much more “main-floor” look and feel.
Their contractor had already been secured to enlarge one of the basement windows and change the solid exterior door and stairwell into a glass door to let in more natural light. I suggested and specified retrofit LED recessed fixtures to replace the existing high hats and we also replaced the acoustic ceiling tiles with more up to date versions to allow for more reflected light. We added sconces and flexible track lighting in several locations to add an additional “layer” of light so that the space felt more welcoming and the larger spaces more intimate. Finally I suggested we add pendants over the custom built art table, which turned an unsightly lolly column into an integral feature in the playroom area. (This was fabricated out of Corian for a seamless look.)
The client had requested keeping carpet in the office and playroom areas, but we updated the TV seating area with wood-look porcelain tile and an area rug. I kept the colors of the TV seating area a mix of warm and cool grays which worked well to make their existing furniture feel updated.
The custom built-ins that I designed using StyleCraft cabinets fit perfectly into the space and unified the design. We chose white cabinetry with contrasting wood countertops to complement the white trim and new oak treads of the open stair design.
But perhaps my favorite transformation came with the addition of the bright colors into the playroom space. The client had requested areas for artwork display so I ordered custom fabric covered magnetic boards which added another bold design element. The resulting space offers improved lighting and an increased functionality that makes this space inviting for all ages!

