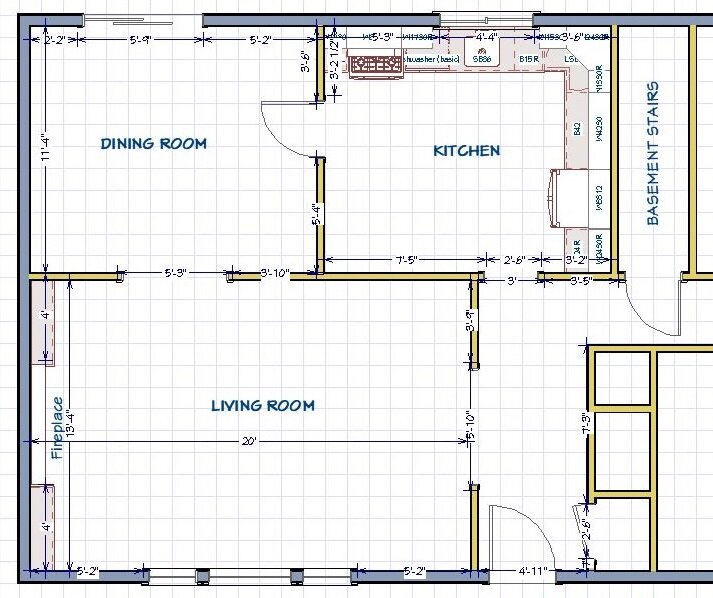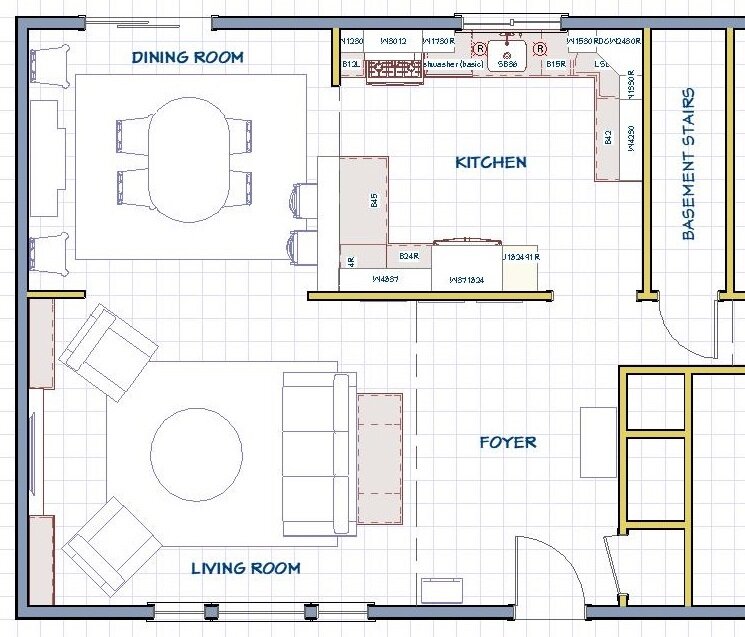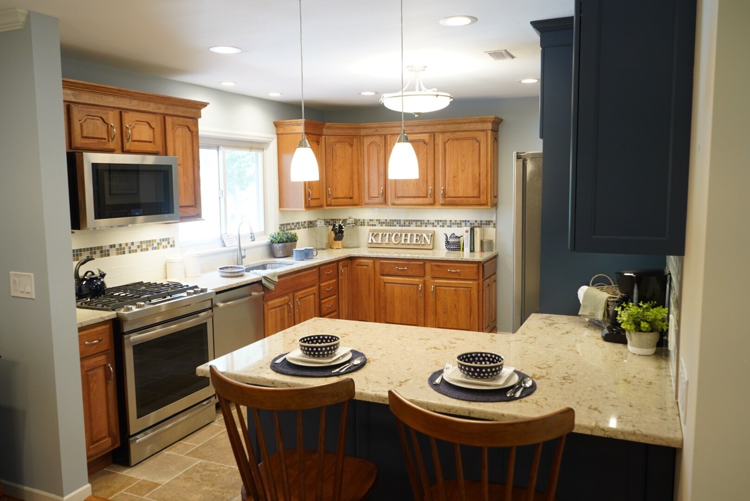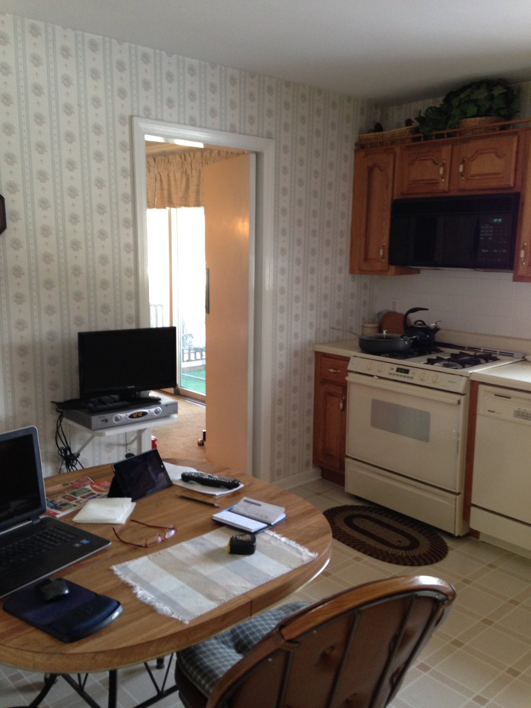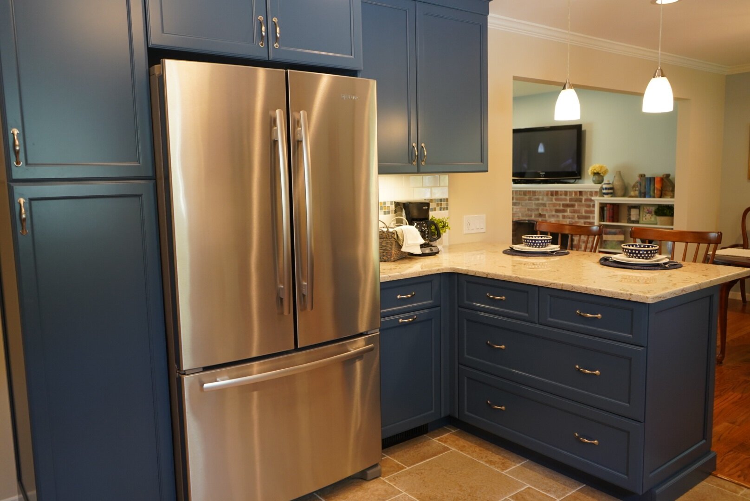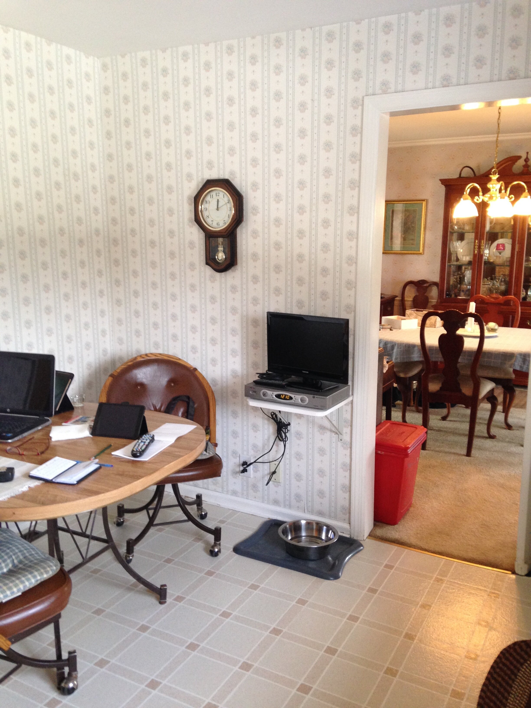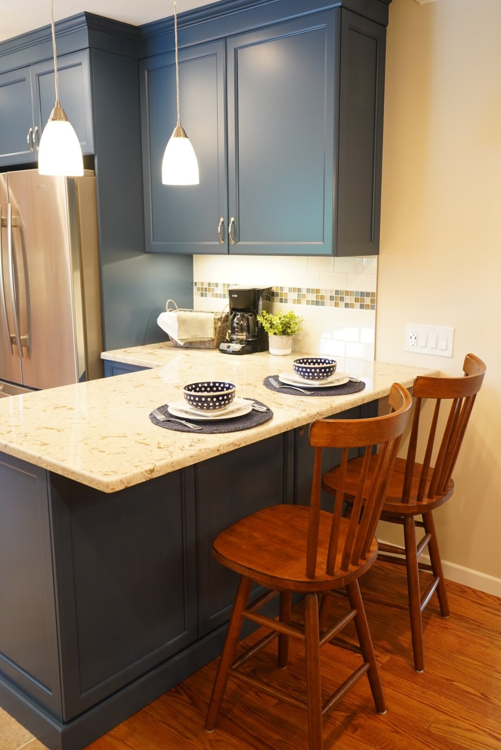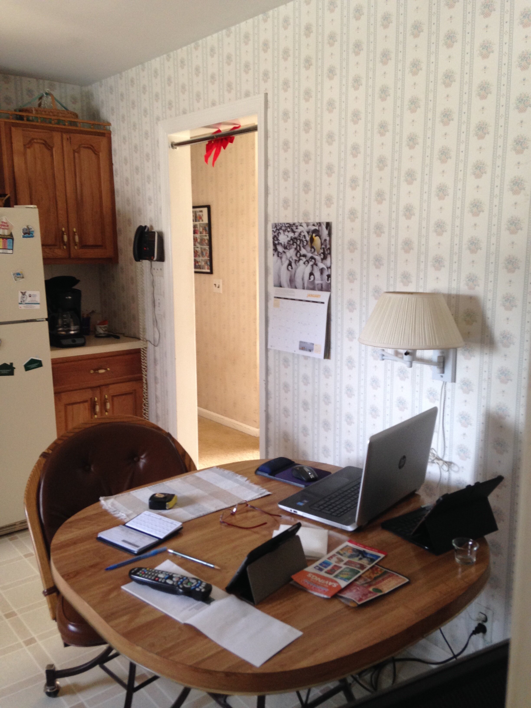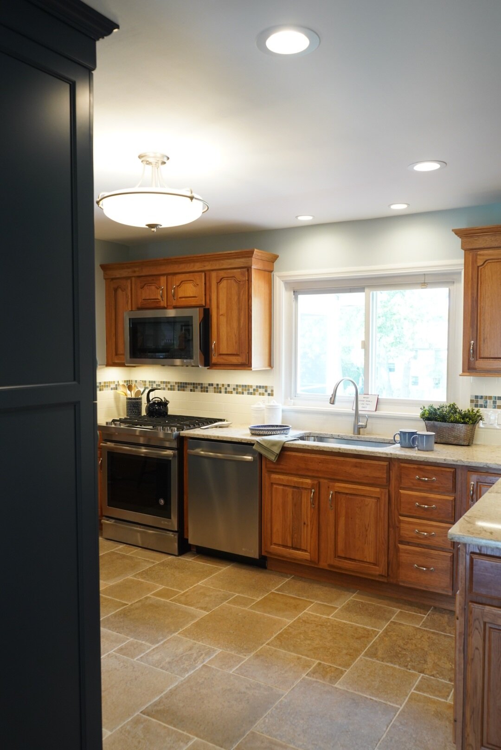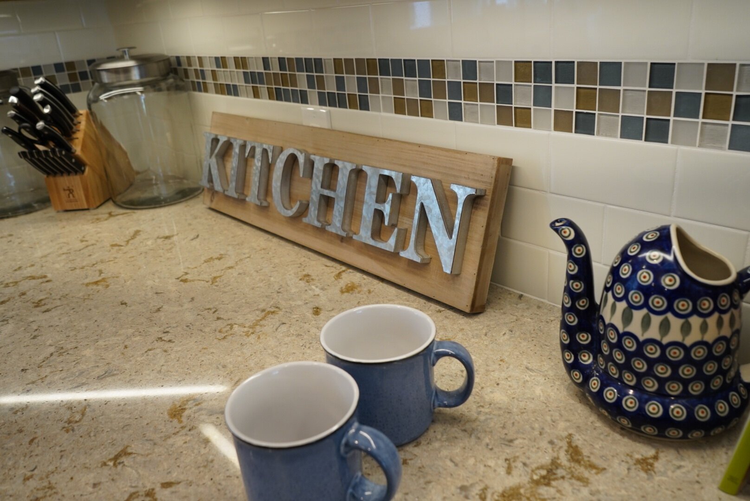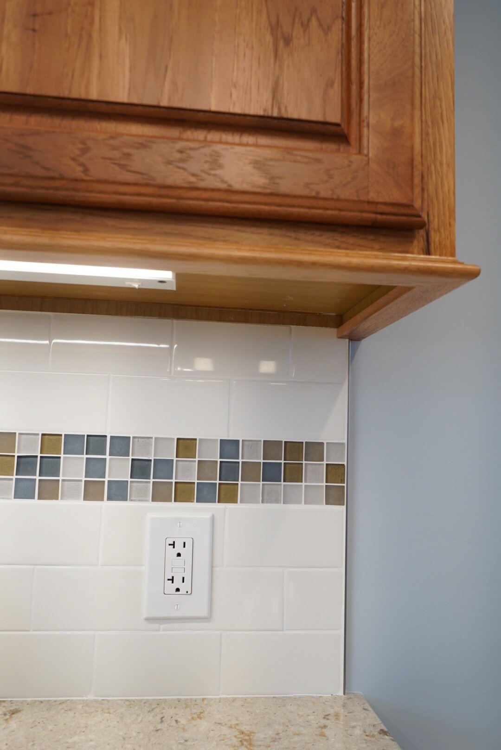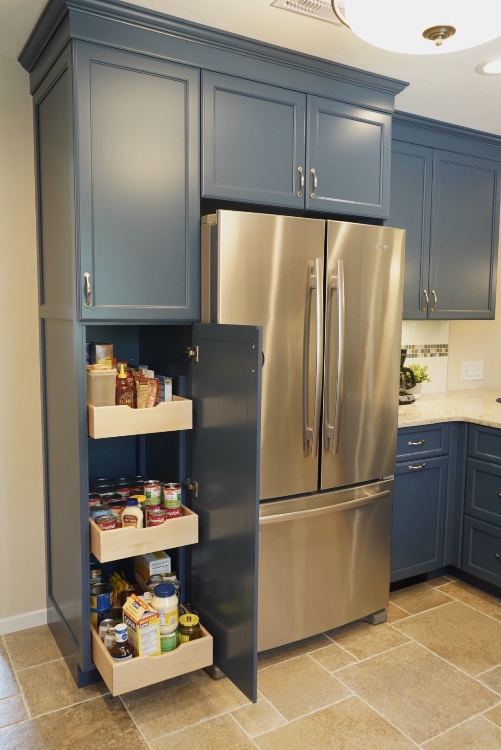Project Highlight - Ranch Conversion to Open Floor Plan
As an interior designer I love when new clients come to me with the goal to really improve the functionality of their home – and bring an open mind! Such was the case last winter when I went to visit a new referral client. She had heard about how I was able to transform some other client’s homes and essentially change the way they lived, and she was interested in achieving the same result.
One of the major complaints for this client was something that faces almost every other homeowner with a traditional room layout. The kitchen was walled off from the dining room and living room, (see existing floor plan) creating spaces that didn’t function well together, especially when entertaining her large family. The homeowner had redone her kitchen cabinets 8 years prior with upgraded hickory cabinets but had done nothing to improve the overall flow of the space.
Fortunately for me the client was very open to my idea of removing the non-load bearing wall between the Kitchen and Dining Room, and enlarging the doorway between the Dining Room and the Living Room. But I also wanted to address the need to maintain a separation of the view from the front door to the Kitchen sink, so I suggested that we move the doorway over 3 feet to block the view from the from door and maintain a front hall area. (See revised floor plan).
With the construction and flow issues addressed we moved on to discuss how I thought we could best integrate new cabinetry in with the existing hickory cabinets. As is often the case with combining old with new elements, I suggested that we contrast the hickory cabinets with an updated painted cabinet in a fun Navy blue and came up with a combination of Cambria Windermere quartz and a backsplash tile that would pull the old and the new color tones together.
I also wanted to make sure that we added new molding to the existing cabinets in the form of a light rail at the bottom of the hanging wall cabinets, which gave us the ability to add much-needed under-cabinet lighting. We also added new crown molding to integrate the style with the new Navy blue cabinets. Finally, we replaced the old vinyl Kitchen flooring with new porcelain slate-look tiles to complete the color palette.
It’s always a fine line changing elements in a home where clients have simple, traditional tastes and existing traditional furniture styles. I feel strongly that my role is to help my clients make smart decisions that achieve their goals without breaking the bank, while maintaining their personal style.

