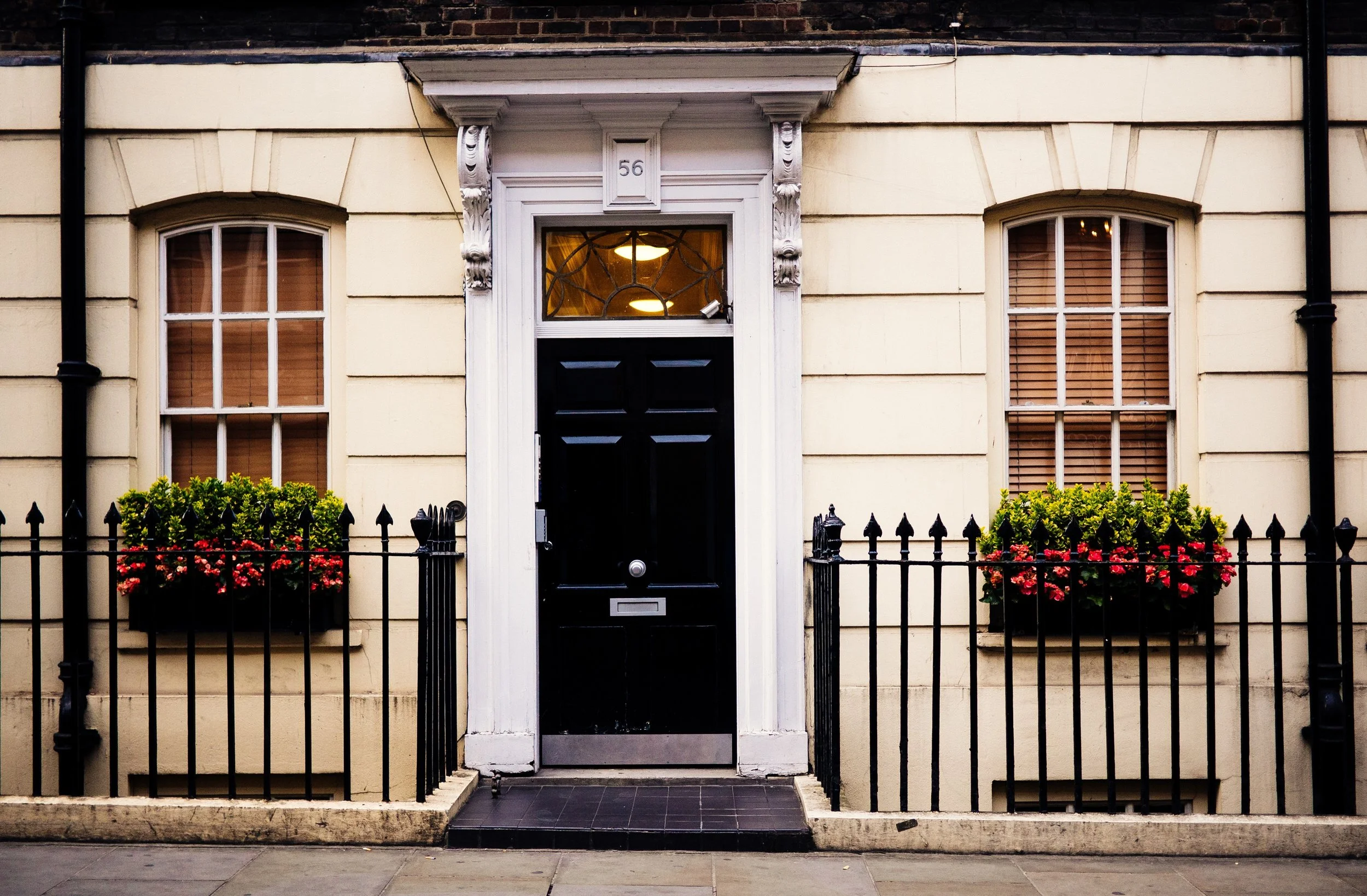Talking About Visitabilty
Let's face it, we are all in denial. Denial that we are growing older with each passing nanosecond.
Denial that even if we are currently of sound mind and body - those circumstances could be altered in an instant.
Denial that the physical condition of our friends and family could be just as easily altered.
Now please don't think I that I am trying to be negative - in fact, it's just the opposite! As a professional interior designer, I feel strongly that my job is not just about beautiful rooms that look good. In my approach to design I look way beyond the basics of color coordination and comfortable furniture. My job entails looking after the health, safety and welfare (HSW) of my clients. In other words, I need to consider many other aspects of the living environment. Basically, how will your personal space function for you now - and in the years to come.
Which leads me to the topic of Visitability. It is a term that is new to most people and refers to the basic parameters needed to allow any guest - no matter what their physical limitations - access to your home. Certainly, most of us who are in homes that have pre-existing conditions (myself included as I live in a circa 1850 home) may find this concept daunting. However, if a client is building a new home or simply making renovations that offer the opportunity to make changes that can lead towards this Visitability goal, then I will bring the option to the conversation.
Visitability entails three elements:
1. Having at least one zero-clearance entry into your home. Most exterior doors will offer the width to accommodate someone with a mobility device, such as a wheelchair or walker, but the thresholds are another story. In this case, a transition from the exterior to the interior space that allows for a seamless passage with any elevation changes would be very crucial, as well.
2. Hallways that are wide enough, and furniture layouts that allow for easy path of travel for people with mobility issues. This basic design principle is actually a good rule of thumb to follow in any functional floor plan - but is often ignored by homeowners wanting to fill a space with as much "stuff" as possible. Even the simple idea of having at least one arm-chair in your home that call allow guests the ability to easily get up out of a chair by themselves.
3. Offering at least one accessible bathroom on the entry-level. Certainly, this could be a difficult feat to achieve in many homes, but small details like widening a doorway or simply installing a grab bar and a comfort-height toilet would help anyone with mobility issues, or any older adult for that matter.
My role as an interior designer is about playing devil's advocate and offering options my clients may not have thought about. I feel it's my job to inform my clients about all these aspects of the design and helping them make educated decisions.
These Visitability principles don't have to be limited to Aging-in-Place or Universal design. They can be considered just good common sense. After all, there is no denying it, we are all growing older day by day and so is everyone else!
Do you like getting my bi-monthly tips and insights? FOLLOW BAILIWICK INTERIOR DESIGN on INSTAGRAM for EVEN MORE GREAT INFO!




