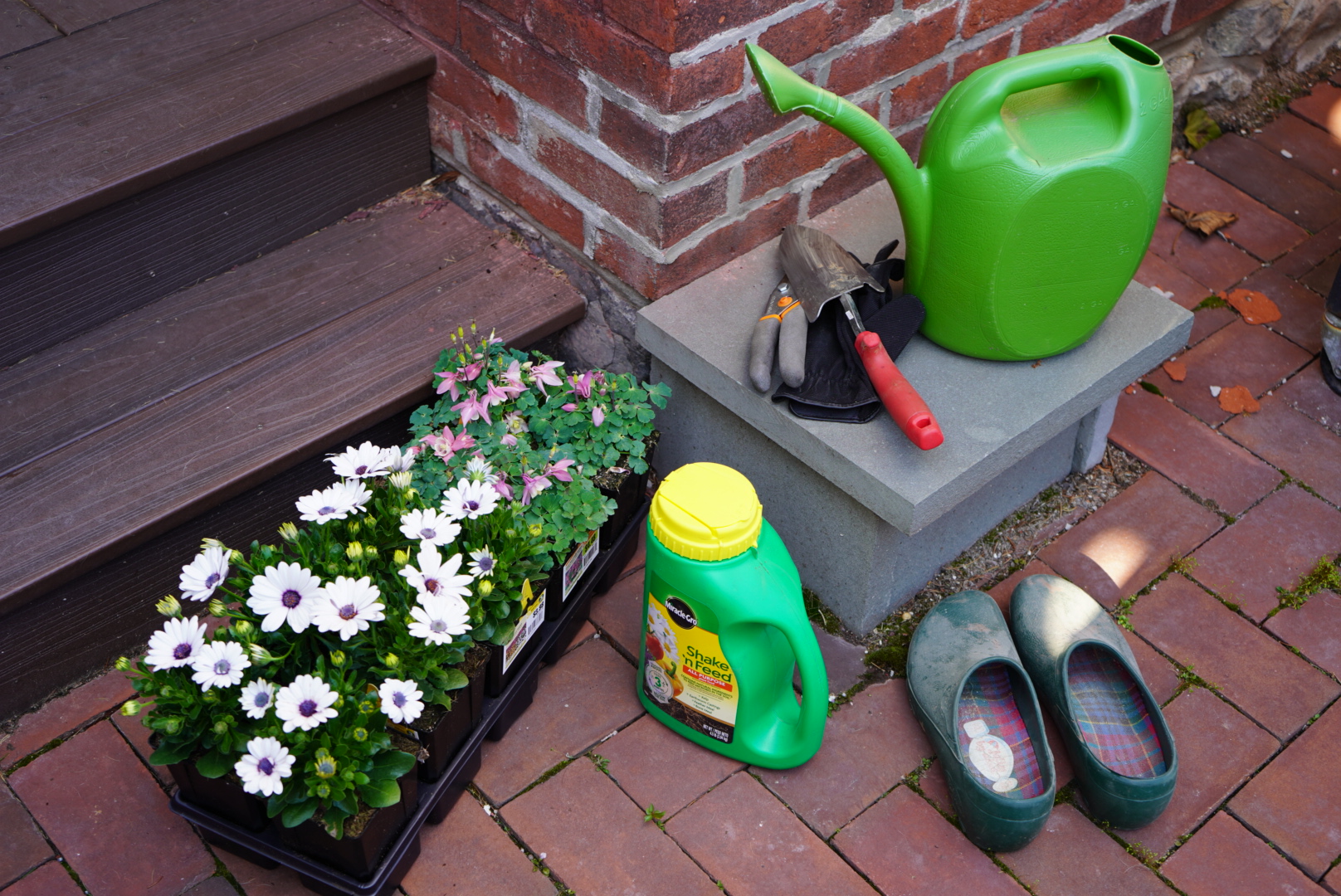Custom Privacy Awning Solution
Typically I am guilty of jumping the gun when it comes to planting for spring. This year was no exception! Perhaps it was because we had just gotten back from a ski trip to Whistler BC, and I had my fill of snow. Or, perhaps it was the fact that I was just tired of looking at my dreary back patio and thinking it needed some color. But most likely it was because I needed an excuse to get my hubbie, John, to help me with one of the favorite features we’ve added to my back patio during our recent renovation – my privacy awning!
One thing about living in a small historic city like mine, is that not every property-owner is as neurotic as I am about keeping their property neat and tidy! As we are in a mixed-use area, many older homes have been converted into multi-unit apartments. So although I love the vibe of small city living I don’t necessarily need to look into my next door neighbor’s patio window while I am enjoying a glass of wine with friends.
So one of the first things I designed even before we finished our brick paver patio was a custom privacy awning screen. It was important for me to create something that offered privacy, was flexible, (as we can still get a heavy snowfall in the northeast) and was high enough to create the feeling of an enclosure while still being lightweight. Luckily John is used to his designer wife coming up with ideas to keep him busy in his “free” time. And most of the time he actually likes my ideas – but even John had a hard time buying into my concept. It took me a while to convince him my plan would work!
My basic idea was a framework of pressure-treated lumber that can withstand the elements. The framework needed to be high enough to give privacy, but still be structurally sound – and meet local criteria. Part of the framework would angle in to offer some sun shade, as well. Next we needed some galvanized pipes so they would not rust and then some basic hardware, hooks, screws etc. The final piece of the puzzle would entail some durable Sunbrella fabric and grommets. (I must admit I am NOT a seamstress, so I had my local workroom make these panels to my specifications.)
The result is a truly functional, very sturdy – but lightweight privacy screen and sun canopy. We generally take the panels down before the first snowfall and pull them back up in the early spring – as soon as I can get John to bring out the 8’ ladder (too heavy for me by myself.) Sometimes it’s the simple fixes that work the best and I love that this creation doesn’t take up any space on my already tiny patio area. But perhaps one of my favorite things about this creation – is that it gave me a chance to tell my husband “I told you so!” LOL!
Title Image Photo by Hamza Bounaim on Unsplash
Do you like getting my bi-monthly tips and insights? FOLLOW BAILIWICK INTERIOR DESIGN on INSTAGRAM for EVEN MORE GREAT INFO!
Planning a home improvement project and don’t know where to start?
Click the button below to receive CARRIE’S ULTIMATE GUIDE TO A SUCCESSFUL HOME RENOVATION PROJECT








